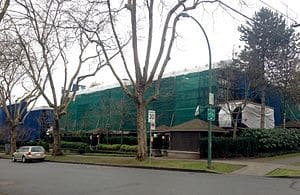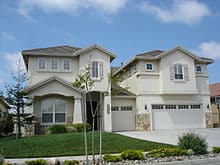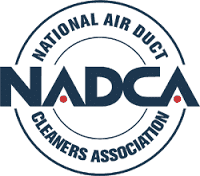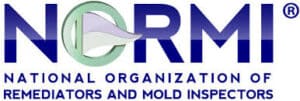Leaky Condo Crisis
Note: Although this article discusses “leaky condo syndrome” in Canada, similar situations have developed in the U.S., especially in the Northeast, which has experienced an exceptionally rainy spring and summer.

The leaky condo crisis, also known as the leaky condo syndrome and rotten condo crisis, is an ongoing construction, financial, and legal crisis in Canada. It primarily involves multi-unit condominium (or strata) buildings damaged by rainwater infiltration in the Lower Mainland and Vancouver Island regions of coastal British Columbia (B.C.). In B.C. alone an estimated $4 billion in damage has occurred to over 900 buildings and 31,000 individual housing units built between the late 1980s and early 2000s, establishing it as the most extensive and most costly reconstruction of housing stock in Canadian history.
Similar infiltration problems have been reported in highrise buildings and schools, as well as in other climatic zones in Ontario and Nova Scotia, in the United States, and New Zealand. Since the start of the crisis it has been commonplace to see occupied buildings draped in scaffolding and protective tarps as the problems were assessed and repaired. The crisis has caused, as a major public inquiry concluded: “a litany of horrific experiences, personal tragedies, and dashed dreams” endured by homeowners.
Problem:
The main physical problem is water infiltrating into the exterior building envelope (walls and roofs) of buildings, usually through a weather barrier (e.g. building paper or air barrier membrane) that is designed to prevent water drops to pass through, but allow water vapor through. However, problems in design, installation, and damage during construction can allow water to penetrate the walls. This causes rot and delamination of exterior wall cladding and sheathing, rusting in metal wall studs, rot in the wood structure, saturation of batt insulation, and development of mold and spores inside the walls and building interior. The construction failures ranged from minor to major failure of the structural integrity of the building. Some buildings became unhealthy to occupants. Most of these buildings are low-rise, 3-4 story buildings constructed of wood-frame construction, as well as some with steel, concrete, and metal stud construction types, including highrises.
The majority of the buildings that have experienced these problems in B.C. are owned by the individual owners of the condominium units, although commercial properties and public schools have also been impacted. Many homeowners have been faced with correcting a problem they did not create, by a contractor they had not hired; they purchased the units either from a previous owner, a developer, or a developer/contractor. Typical repair costs are in the tens or even hundreds of thousands of dollars, resulting in significant hardship, bankruptcies, and lawsuits against the developers, contractors, architects, and others involved in the original construction and maintenance of the buildings.
In total, approximately 45% of the 159,979 condominium strata units and 57% of the 700 school buildings constructed in B.C. between 1985 and 2000 were found to have envelope leak problems. It was reported in 2002 that 90% of 3–4 story units built have serious problems and that some have undergone envelope repairs two and three times. In 2008 it was estimated the cost to repair the damage to schools alone would be nearly $400 million.
Contributing factors:
There were several factors that brought about the crisis. Beginning in the 1980s, the Greater Vancouver area of B.C.’s Lower Mainland, and to a lesser degree the Greater Victoria region on Vancouver Island, experienced a construction boom in the multi-family condominium market. This attracted developers, design aesthetics, designers, contractors, workers, and new building technologies from climates that were quite different than the coastal region of B.C., which supports large areas of temperate rain forests.
A 1998 provincial commission of inquiry summarized the key factors:
“The evidence suggests that significant building envelope failures in British Columbia since the early 1980s … is a result of numerous factors, including design features inappropriate for our climate; a reliance on face-sealed wall systems; a fundamental lack of awareness regarding the principles of enclosure design suitable for our climate; meaningful inspection at critical stages of construction; and a regulatory system which was unable to understand that failures were occurring and to redress them.”
Climate
The Lower Mainland and southern Vancouver Island regions have a moderate oceanic climate that each year experiences months-long periods of cool, damp, overcast, and rainy weather. Greater Vancouver receives over 161 rainy days per year and rainfall between 1153 and 2477 mm (45 to 97 inches) per year, approximately double that of London; triple that of Rome; and more than quadruple that of Los Angeles. With an average high summer temperature of 21–22 degrees Celsius, buildings dry out much less quickly (or not at all) compared to those in southern California or Mediterranean climates where average high summer temperatures reach 28–30 degrees C. Building design in coastal British Columbia had provided greater protection from the damp and rainy climate than newer designs until this time, through the use of features such overhanging roofs, which protect the walls below from direct rain contact.
Design
A major design aesthetic of the 1980s and 1990s was Post Modernism, which featured building styles and forms reminiscent of the Mediterranean and southern California. This design approach was heavily marketed and became a fashionable design motif. Common building elements of this time included roof parapet with no overhangs or eaves, stucco wall cladding, open walkways, arched windows, complex cladding joints, all of which provided more opportunities for penetration of water and studies confirmed were key contributors to water infiltration.

Regulatory codes
The City of Vancouver, the largest city in British Columbia, had also changed its Zoning By-Law to include roof overhangs in the amount of permitted (buildable and salable) floor area, known as floor space ratio or FSR. Roof overhangs were included in the calculation of FSR, and as this reduced the amount of permitted floor space, they were often removed from designs. The calculation of FSR from the outside of the building envelope, instead of from the center or interior side of the wall, also tended to promote thinner walls and rainscreen systems. Open, uncovered walkways were excluded from the FSR, thus encouraging their inclusion in the design.
Prior to 1993 in B.C., architects and engineers were not required to certify that the design met the requirements of the building codes, review the quality of construction, or certify that the construction had been performed in accordance with the codes, permitted drawings, and specifications, including those relating to providing a weathertight building envelope.
Design professionals were not required to perform these extensive reviews during construction and developers not wishing to incur extra fees would not engage them to do so. This left the obligation for correct interpretation and construction to the developers or builders, who either lacked the experience and/or had a financial incentive to cut costs. The Provincial and Vancouver Building Codes were amended in 1993 to require, as a condition of the building permit and the occupancy permit, that design professionals be engaged to perform this level of certification and oversight. However, application of this provision of the codes was frequently not enforced in many condominium projects; they were issued Building Permits under another section of the code that did not require Letters of Assurance.
The National Building Code of Canada, upon which the British Columbia Building Code, and the Vancouver Building By-Law are based, had since the 1970s and early 1980s been progressively introducing changes to require greater sealing of exterior walls to prevent infiltration of moisture vapor from the interior of the building.In most Canadian winter climates, which are cold and dry, such vapor infiltrating into exterior wall insulation causes condensation and significantly reduced insulation performance, hence increased energy consumption. Increased sealing of the walls prevents the walls from “breathing” and drying out in warmer months.
Design professionals
Development pressures and lack of effective legal prevention of fee competition amongst design professionals contributed to significantly reduced professional fees paid to architects and engineers. In some cases less attention was therefore paid to careful detailing of the construction drawings, noticeably in envelope details for flashing and sealing of joints and edge conditions at windows and doors. The previously normal practice of the architects monitoring of the construction trades on a building project was reduced or eliminated.
Contractors
In many projects, developers and contractors established separate companies for each project. At the end of construction, the developer and/or contractor would be dissolved, thereby removing any legal recourse by those wishing to make a financial claim for defects in construction. These practices, while considered dubious or “shell games”, were not illegal.
The building boom also attracted new and inexperienced workers unfamiliar with the construction trades in general and local practices in particular. Since the early 1980s, the majority of construction work has been performed by unskilled labor. Concern was voiced by representatives of industry and labor about reduced training and government financial support for trades, training systems, and apprenticeship programs.
Building materials
A major contributing factor to the crisis was the increase in the use of cladding systems such as acrylic stucco and exterior insulation finishing system (or EIFS), which is highly resistant to infiltration and exfiltration of water and moisture. Unlike more traditional materials, such as wood siding or cement-based stucco, a critical flaw of the new materials is that any water or moisture that penetrates into the system, either through cracks in the surface (caused by thermal expansion or damage), unsealed joints, or incorrect flashings, becomes trapped inside the wall, potentially causing deterioration, rot, and mold.
Another newer building material that contributed to the damage was the widespread use of oriented strand board (OSB) as sheathing under the exterior siding or cladding. It did not cause water infiltration, but it is much more susceptible to deterioration from water and is less able to breathe than is plywood or boards, the standard sheathing material for the previous decades.
Source: Wikipedia; free to use as per Creative Commons.
Condo owners, condo associations, and condo property management firms should be aware of this problem and test for mold if any of these factors are present on their properties.
Aspen professionals are licensed and insured and members of the National Organization of Remediators and Mold Inspectors (NORMI) and the National Air Duct Cleaners Association (NADCA).
Please contact Aspen Environmental Services for mold testing and removal at (978) 681-5023. Or email [email protected]


